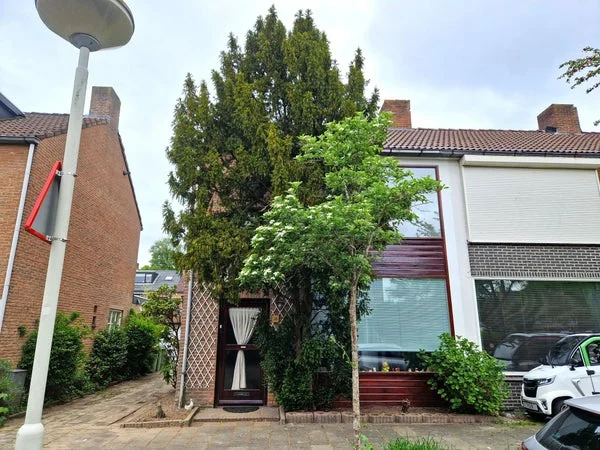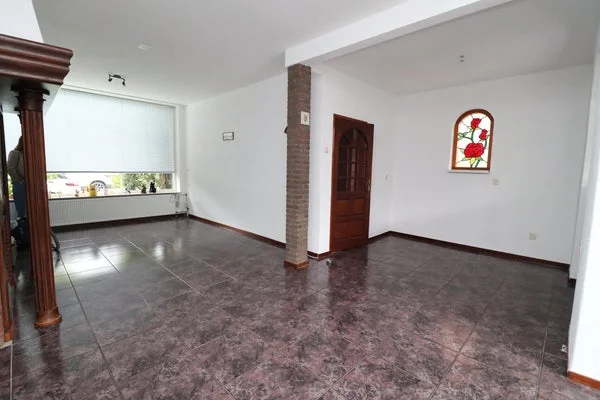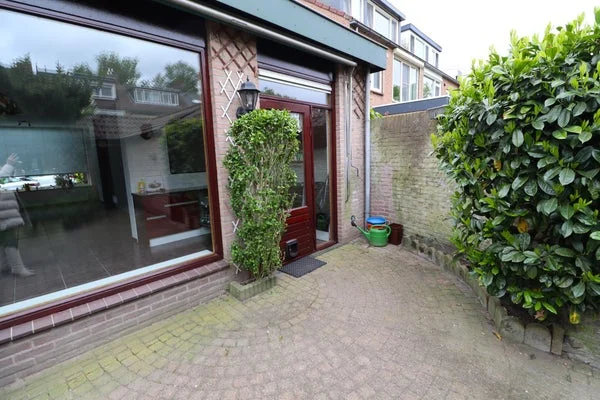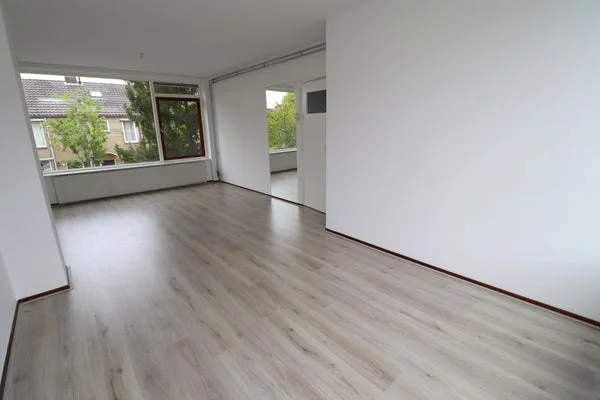1 / 4
Opslaan





Opslaan
Laatste controle 19 h geleden - (ontdekt 6 days geleden)
Breda - House - 120m²
Furnished - 5 Kamers - 3 Slaapkamers
2100 €/maand
Andreasstraat 4834WP, Breda
Beschrijving
Spacious, well-maintained family home (approx. 120m²) with three bedrooms, a west-facing backyard, a storage room and a garage.
The house is located in the popular Overakker district, a child-friendly neighborhood with relatively many families. The house is easily accessible, situated within cycling distance of the center and NS station of Breda. Also within walking distance are various supermarkets, schools, the Wolfslaar swimming pool, the Ginnekenmarktje and the Mastbos. The International School is also nearby and the highways can be reached within a few minutes.
Layout
From the entrance there is access to the staircase to the first floor, a basement cupboard, a toilet with washbasin and the spacious living room with semi-open kitchen.
The living room (approx. 48m²) with semi-open kitchen can easily be divided into a sitting and dining area. What immediately stands out are the large windows through which a lot of natural light enters the house and the fantastic fireplace that has been preserved. The front of the living room offers a nice view over the street and at the rear there is access to the kitchen and a view over the well-maintained backyard.
The modern kitchen in corner layout is equipped with all conveniences; a gas hob, a combination oven/microwave, a dishwasher, an extractor hood, a fridge and a freezer.
From the kitchen there is access to the garden (approx. 43m²) via the pedestrian door, which is located on the west. The garden offers access to the back entrance, the storage room (approx. 6m²) and the garage (approx. 26m²) with electrically operated tilting door.
First floor
The landing offers access to the two bedrooms, the bathroom, a storage cupboard and the staircase to the second floor.
Bedroom I: approx. 26m² and located over the entire depth of the house.
Bedroom II: approx. 7m² and located at the rear.
The bathroom approx. 3m² and located at the front and is equipped with a walk-in shower, second toilet, washbasin with mirror cabinet and towel radiator.
Second floor
The landing can be reached via a fixed staircase with the central heating boiler, washing machine connections and storage space. The attic bedroom (approx. 18m²) with dormer window at the rear has storage space behind the knee walls.
Special features:
- Top location
- Fresh, ready-to-move-in home
- Furnished
- Free parking in the street
- Garden located on the west
- Available immediately in consultation
- Rental price is € 2,100,- excl. g/w/e, TV/internet and municipal taxes
Meer weergevenWoninggegevens
Bouwtechnische informatie
Bouwjaar: 1962
Energie label: E
Sanitair
Badkamers: 1
Douche
Toilet
Buitenkant kenmerken
Parkeren: Garage, Public parking available.
Garage
Tuin: private, 43m², Located on the west.
Aanvullende Informatie
Inrichting: Furnished
Huurperiode: Oneindig
Verwarming: central heating boiler
Registratie mogelijk
Wat u betaalt
Maandelijkse huur
€2100
Makelaarskosten
-
Borg
-
Je kunt je notitie bij deze advertentie opslaan door in te loggen. Log nu in
Vertrouwensscore
90
UIT 100
Hoe hoger de score, hoe betrouwbaarder de advertentie lijkt. Wees echter altijd voorzichtig, ongeacht de score.
Rapporteer deze woning
Vertrouwensscore
90
UIT 100
Hoe hoger de score, hoe betrouwbaarder de advertentie lijkt. Wees echter altijd voorzichtig, ongeacht de score.
Rapporteer deze woning