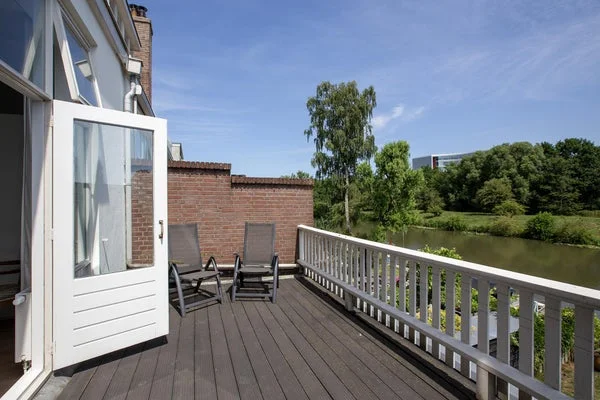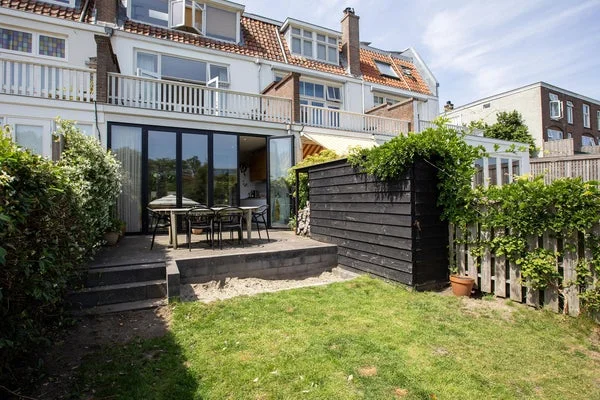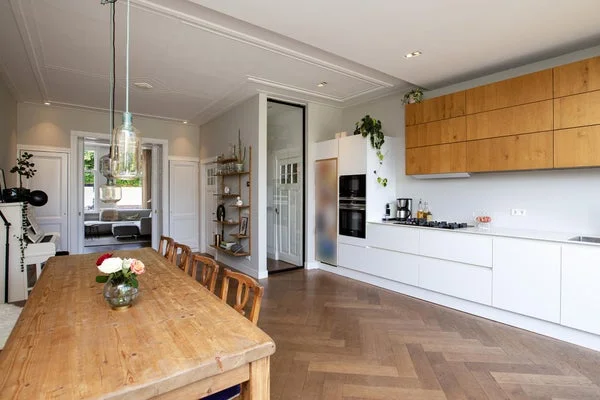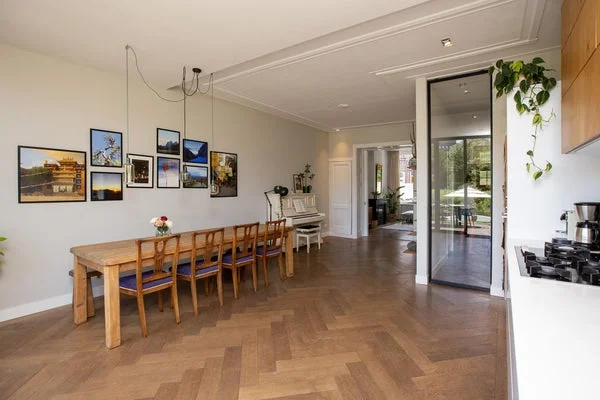Old 27 days ago
🔒 Already rented
0 applicants
🔒 BSN available
Rented 13 days ago
House to rent
4 000€/month
180m²•
5 Bedrooms•
7 Rooms•
Furnished
Frederik Hendrikstraat null, Utrecht
This beautiful family home of 180 m², with unobstructed views over the water and forest, is available from August 1st. With an open living space, no less than five bedrooms, two bathrooms, and a lovely garden, this is the perfect family home. This property is located on Frederik Hendrikstraat in the popular Wilhelminapark neighborhood, one of the most beloved areas in Utrecht. It is a green and vibrant environment with plenty of historical architecture. In the neighborhood, you will find various supermarkets, shops, and coffee places. The city center of Utrecht can be reached by bike within 10 minutes. Within walking distance are Wilhelminapark and nature park Bloeyendael, where you can enjoy walking along the water. Additionally, this property is ideally located in relation to the A28, from where you can quickly travel by car to surrounding cities.
LAYOUT
Ground Floor:
The ground floor is completely arranged with the open kitchen living area, where the kitchen and living room can be separated by sliding doors. The modern living room is located at the front of the house, which features a fireplace for use on winter days. In the back section, the eight-person dining table and piano create a cozy connection with the open kitchen. The modern kitchen is equipped with all necessary built-in appliances; a convection oven, microwave, fridge-freezer combination, five-burner gas stove, and dishwasher. Through the sliding door, you have access to the sloping garden, which is located to the east. The garden is arranged with a dining table and chairs and a wooden shed. Using the stairs, you reach the lower sitting area, where you can take a seat in the garden lounge or take a dip in the waterway. The woodwork, marble, and glass art in the hall are authentic. Moreover, you have access to the kitchen through a luxurious glass sliding door.
First Floor:
Via the stairs, you reach the first floor, where there are three bedrooms and the first bathroom. The master bedroom is furnished with a comfortable double bed and a spacious wardrobe. Through the French doors, you have access to the balcony, which offers a beautiful view over the waterway and the garden. The other two bedrooms are set up as children’s rooms; one with a loft bed, wardrobe, and desk. The third bedroom is furnished with a child’s bed, wardrobe, and desk. The bathroom is stylishly appointed and features a walk-in shower and a bathtub. Additionally, the space has a double sink unit with matching mirror cabinets, providing ample storage space.
Second Floor:
On the second floor, you will find the fourth bedroom with a single bed. The fifth room is used as a laundry room, equipped with a washing machine and dryer. It is possible to set up this space as a fifth bedroom. The second bathroom features a walk-in shower, a double sink unit with mirror cabinets, and a towel radiator. There is also a separate toilet on this floor.
Important:
* Living area: 180 m²
* Unobstructed views of nature
* Garden at De Zilver Schaats
* NO pets allowed
Furnished house.
Available from August 1, 2025, for 12 months. (Contract model C).
See moreHousing Details
Construction information
1903Construction year
DEnergy label
Sanitation
2Bathrooms
Shower
Bathtub
Exterior features
Balcony
Parking: Public parking available.
Additional Information
Furnished
From 1 Aug
1 YearRental Period
Heating: null
Registration possible
What you pay
Monthly Rent
€4000
Agency Fees
-
Deposit
-
You can save your note to this advert by logging in. Login Now
Trust Score
94
OUT OF 100
The higher the score, the more trustworthy the listing appears to be. Always exercise caution regardless of score.
About the advertiser
Verified advertiser
Account required
Pararius
Pararius.com is one of the largest rental platforms in the Netherlands, featuring listings exclusively from certified rental agencies. It’s completely free to use and to apply, and all listings are scam-free — a reliable starting point for long-term rentals.
Ads this month
3874
Ads this week
886
Avg response time
-
Property types available
Apartments
68%
Houses
18%
Rooms
8%
Studios
6%
Last checked 13 days ago • Discovered 27 days ago
Report this property




