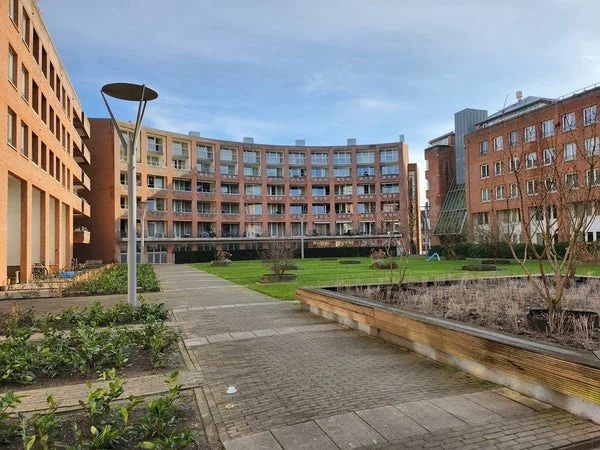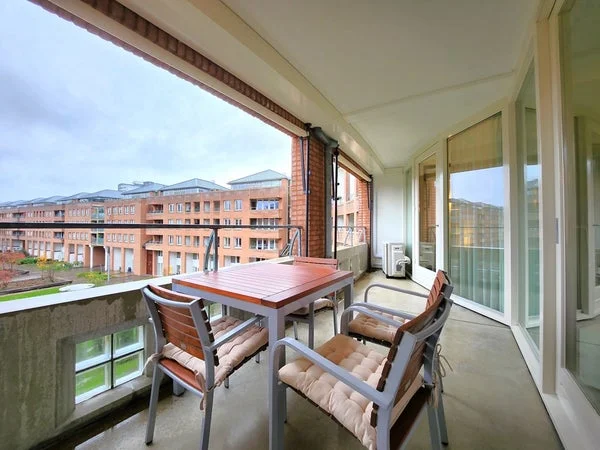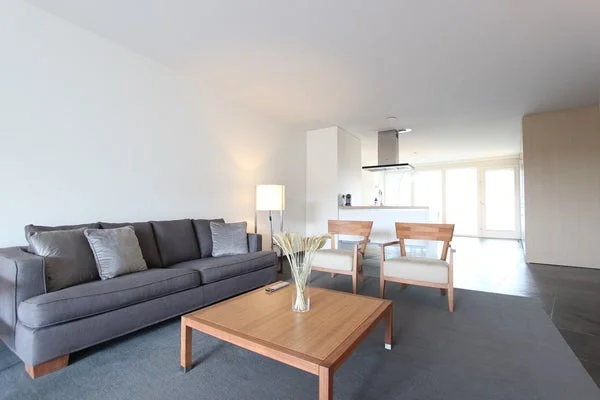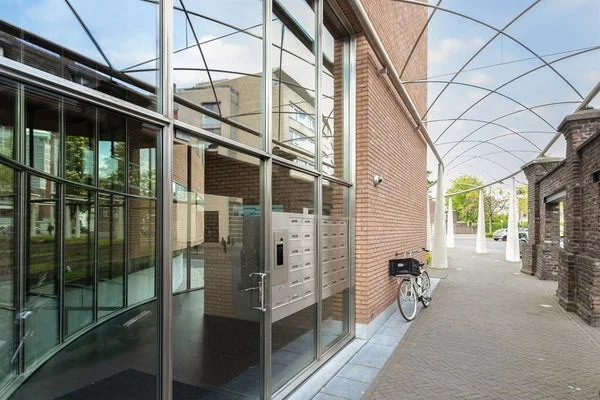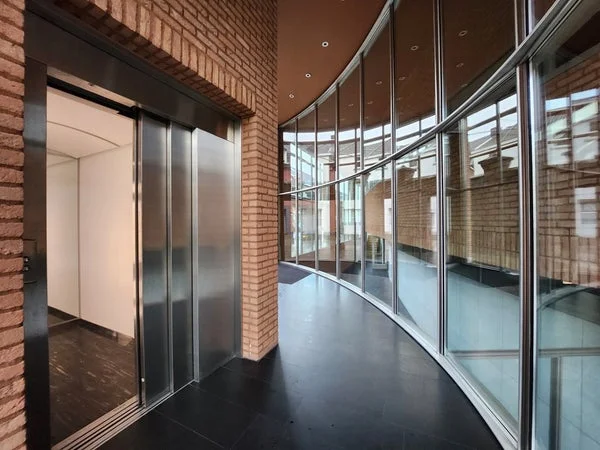Old 22 days ago
⚠️ Very low chances
0 applicants
🔒 BSN available
Apartment to rent
1 875€/month
103m²•
2 Bedrooms•
2 Rooms•
Furnished
Heugemerweg 34 B, Maastricht
Kracht Real Estate offers for rent a luxury furnished apartment in the Céramique-Maastricht district. The apartment is truly move-in ready, very energy-efficient, and equipped with all conveniences; completely furnished with Varenna cabinets and kitchen, fully equipped with Siemens appliances, WiFi-controlled underfloor heating, and air conditioning in the living room and master bedroom. In short, the description of ultimate living enjoyment.
Located next to the Wyck district, on the eastern side of the Meuse, the Céramique district in ‘Residence Cortile’ was built under the architecture of Bruno Albert. The apartment is within walking distance of various shopping facilities, library, station, and the center of Maastricht. The apartment is located on the third residential floor.
Basement:
Parking space can be accessed through an automatic gate and shared bike storage. As a tenant, you also have a nice storage space (optional).
Ground floor:
Representative central hall equipped with elevator, stairwell, intercom panel with video phone, and mailbox unit.
Third floor:
As a resident, you enter the spacious, attractive living area of about 58 m2 through the beautiful gallery via the front door, consisting of a dining room, kitchen, and living room.
The dining room features a fixed cabinet wall (Varenna), where the wardrobe, meter cupboard, and dishwasher are integrated. There is also plenty of storage space created.
The cooking island (also Varenna) is equipped with a stainless steel countertop with sink, induction cooktop, stainless steel hood, Nespresso machine, and oven. The tall cabinet contains the built-in fridge with freezer.
The spacious modern living room with a lovely couch is equipped with an OLED TV and an air conditioning unit.
From the living room, there is access to the terrace (with sun shading) on the west side through a sliding door, where you can enjoy the view of the park in the afternoon and evening sun.
The master bedroom (about 14 m2) is located at the rear of the complex and has a fixed cabinet wall (Varenna) with a built-in safe. It also has an air conditioning unit and access to the terrace.
The bathroom is also directly accessible, a luxurious bathroom (about 3.00 x 3.00) with a bathtub, shower, fixed sink, and designer radiator.
Next to the central access door of the bathroom, there is a separate toilet with sink and laundry storage (about 2.15 x 1.45) where the washing machine and dryer are located and a new fully automatic controlled WTW installation.
The second bedroom (about 4.60 x 2.60) with a fixed cabinet wall is located at the front of the complex.
Features:
Energy label A;
fully underfloor heating;
2 air conditioning units (2022);
Siemens appliances;
Fully furnished.
General: Year of construction: 2003, Living area: approx. 103 m2 (excluding terrace).
Outdoor space: spacious terrace with a view of a park.
Parking: tenants have one parking space in the basement.
See moreHousing Details
Construction information
2003Construction year
AEnergy label
Sanitation
1Bathrooms
Shower
Bathtub
Toilet
Exterior features
Parking: Parking space can be accessed through an automatic gate.
Additional Information
Furnished
InfiniteRental Period
Suitable For: 2 Persons
Heating: District heating
Registration possible
What you pay
Monthly Rent
€1875
Agency Fees
€75
Deposit
€3750
You can save your note to this advert by logging in. Login Now
Trust Score
98
OUT OF 100
The higher the score, the more trustworthy the listing appears to be. Always exercise caution regardless of score.
About the advertiser
Verified advertiser
Account required
Pararius
Pararius.com is one of the largest rental platforms in the Netherlands, featuring listings exclusively from certified rental agencies. It’s completely free to use and to apply, and all listings are scam-free — a reliable starting point for long-term rentals.
Ads this month
3738
Ads this week
722
Avg response time
-
Property types available
Apartments
67%
Houses
19%
Rooms
8%
Studios
6%
Last checked 10 h ago • Discovered 22 days ago
Report this property
