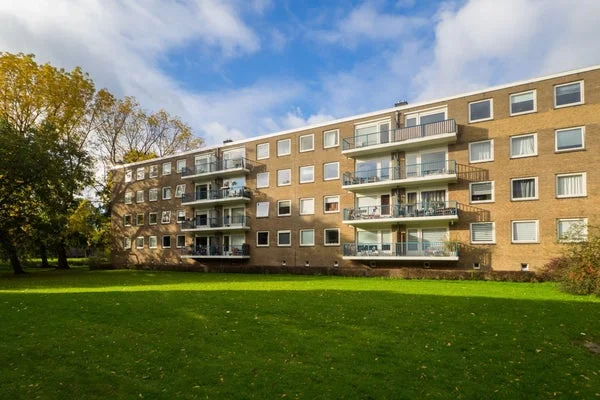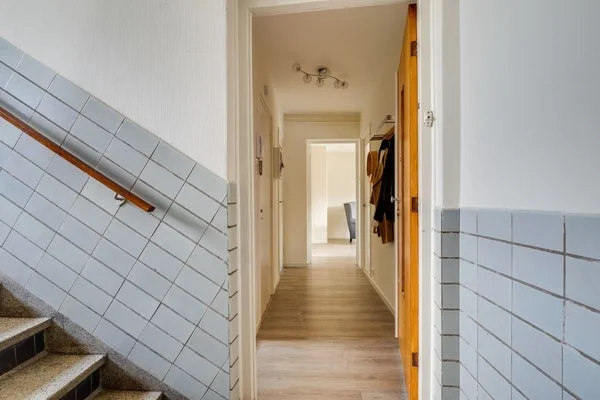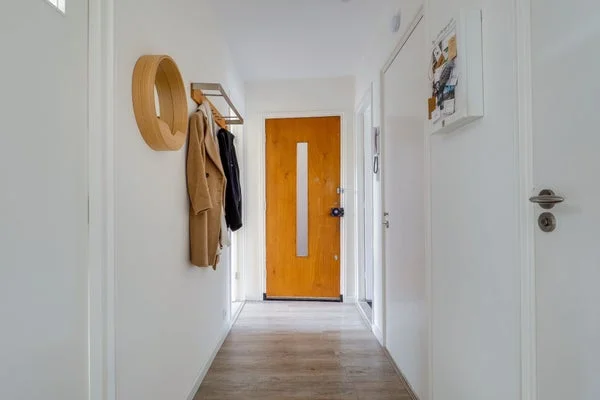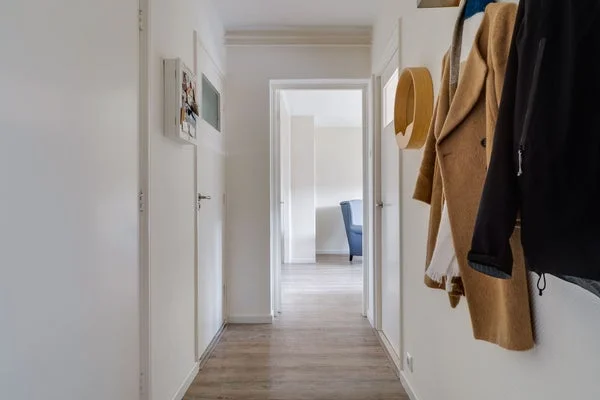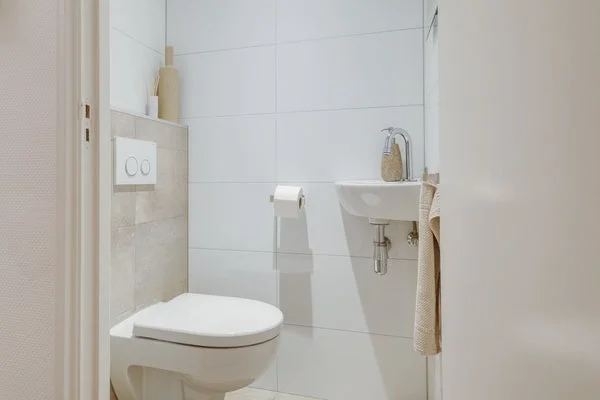Old 22 days ago
🔒 Already rented
0 applicants
🔒 BSN available
Rented 13 days ago
Apartment to rent
1 900€/month
73m²•
2 Bedrooms•
3 Rooms•
Unfurnished
Rubenslaan, Utrecht, 3582 JC
Completely renovated apartment with 2 bedrooms, 2 balconies, modern kitchen and bathroom for rent at Rubenslaan. From here you are in the center of Utrecht and the Ledig Erf in 5 minutes. The location is also perfect for students / starters who study or work at the Utrecht Science Park. The apartment has a sleek finish and you can immediately start living here without doing anything.
Location. The Rubenslaan is located in East Utrecht. Within walking distance is a shopping center for all daily needs, including a large Jumbo and bakery. By bike you are in less than 10 minutes at Utrecht Central Station and the city center is also a few minutes by bike. By car you can drive on the Waterlinieweg in a few minutes and from there you can go to the various highways such as the A12 and A27. For people who love green, the complex borders directly on a park through which the Kromme Rijn flows. From here you can walk along the Kromme Rijn towards Rhijnauwen and Amelisweerd.
Layout. Ground floor: Entrance, staircase, mailboxes and access to the storage rooms. Second floor: Entrance hall with access to all rooms. The kitchen is located at the front of the apartment and is very beautiful. You have a lot of work and cupboard space here. The space has been optimally used and equipped with all conceivable built-in appliances. The kitchen has a nice worktop and there is also a handy pharmacy cupboard. A large window provides extra daylight into the kitchen. The entire kitchen including appliances was installed in 2015. The two (bed) rooms are located next to each other on the other side of the hall. Both rooms have a handy built-in wardrobe. With an area of 2.79 X 4.14, the master bedroom is easy to use. The other room is ideal as a study or child's / guest room. You will also find a neat toilet with hand basin in the hall. At the end of the hall you enter the bright and spacious living room. There is a beautiful PVC floor and the large windows on both sides make it very light. At the rear you look at a green field between the complexes. At the front you have a balcony on the west, and at the rear you have a balcony on the east. In short, you can always sit in the sun (or shade) somewhere. The living room is neatly finished with sleek walls and neat paintwork. Adjacent to the living room is the renovated bathroom with walk-in shower and sink. Here is also the connection for the washing machine. Main dimensions: Living room: 8.31 X 3.98, Bedroom 1: 4.14 X 2.79, Bedroom 2: 4.14 X 1.99, Kitchen: 2.41 X 3.72, Bathroom: 1.04 X 2.72, Balcony 1: 1.08 X 3.78, Balcony 2: 1.10 X 2.90, Storage: 2.33 X 4.04. Most important features: Very good location in relation to the city center and daily amenities. Balcony on the east and balcony on the west. Own storage room in the basement. Available 15-07-2025.
See moreHousing Details
Construction information
1955Construction year
BEnergy label
Sanitation
1Bathrooms
Shower
Toilet
Exterior features
Balcony: 10.68m²
Parking: Paid
Additional Information
Unfurnished
InfiniteRental Period
Suitable For: 2 Persons
Income restriction: 5700€
Registration possible
What you pay
Monthly Rent
€1900
Agency Fees
-
Deposit
€1900
Neighborhood
Rubenslaan, Utrecht, 3582 JC
You can save your note to this advert by logging in. Login Now
Trust Score
98
OUT OF 100
The higher the score, the more trustworthy the listing appears to be. Always exercise caution regardless of score.
About the advertiser
Verified advertiser
Account required
Pararius
Pararius.com is one of the largest rental platforms in the Netherlands, featuring listings exclusively from certified rental agencies. It’s completely free to use and to apply, and all listings are scam-free — a reliable starting point for long-term rentals.
Ads this month
3738
Ads this week
722
Avg response time
-
Property types available
Apartments
67%
Houses
19%
Rooms
8%
Studios
6%
Last checked 13 days ago • Discovered 22 days ago
Report this property
