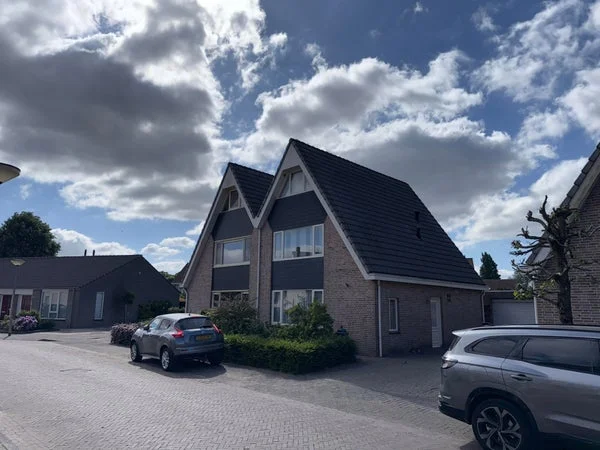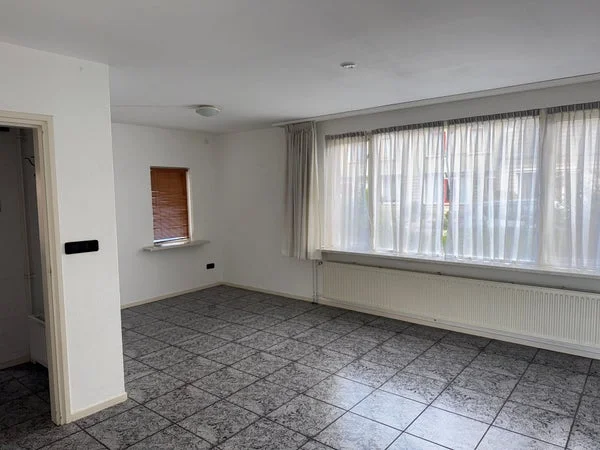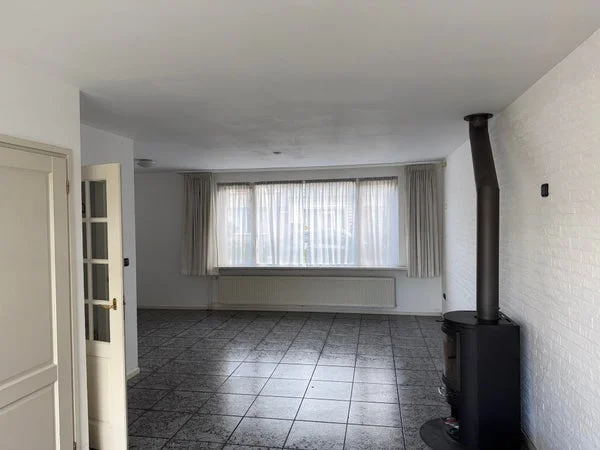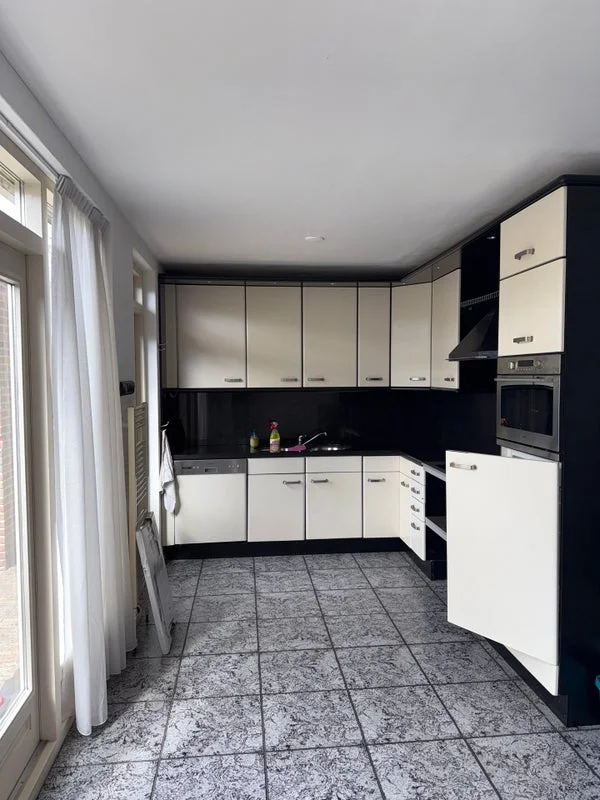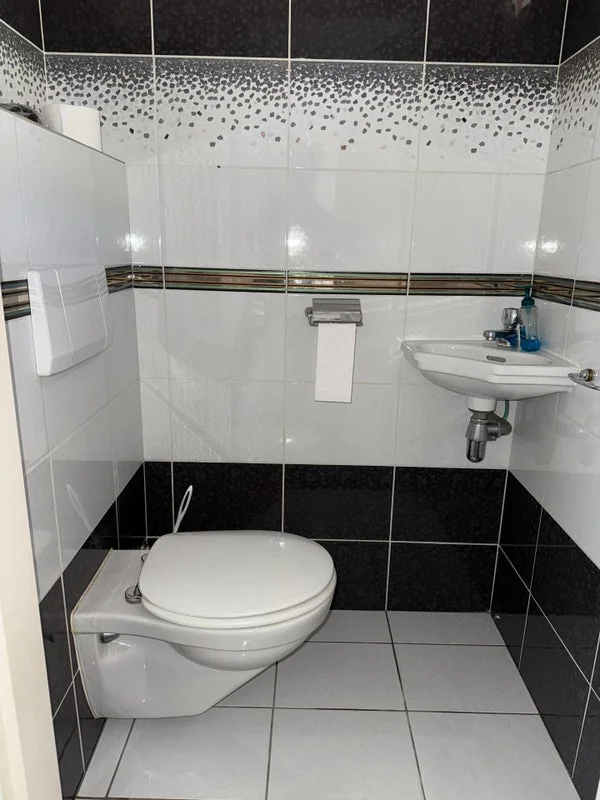Παλαιό 1 month πριν
⚠️ Very low chances
rental.reports.appliedCount
🔒 Διαθέσιμο BSN
House ενοικιάζω
1 650€/μήνας
145m²•
4 Υπνοδωμάτια•
5 rental.rooms•
Unfurnished
De Hoef, Hooge Zwaluwe, 4927 BP
Neat semi-detached house with private driveway and 10-meter deep garage, 145m2 living space on a plot of 255m2. Ground floor: entrance, hallway with toilet, L-shaped living room approx. 40m2 with wood stove, French doors to the garden, and an open kitchen equipped with all appliances. The ground floor has a tile floor with underfloor heating and the garage is equipped with heating, double glazing, a sink, and an electric door. First floor: bedroom approx. 20m2 with wardrobe, bedroom approx. 12m2, landing with built-in cupboard (central heating boiler), and a large bathroom with bath, separate shower, sink, and second toilet. The entire floor has an epoxy resin floor. Second floor: two rooms of approx. 12 and 8m2 under the roof with storage space under the eaves and a landing with built-in cupboards. The entire floor is fitted with laminate flooring.
rental.description.seeMorerental.housingDetails.title
rental.housingDetails.constructionInformation.title
1992rental.housingDetails.constructionInformation.constructionYear
Brental.housingDetails.constructionInformation.energyLabel
rental.housingDetails.sanitation.title
1rental.housingDetails.sanitation.bathrooms
rental.housingDetails.sanitation.shower
rental.housingDetails.sanitation.bathtub
rental.housingDetails.sanitation.toilet
rental.housingDetails.exteriorFeatures.title
rental.housingDetails.exteriorFeatures.parking: rental.housingDetails.exteriorFeatures.garage
rental.housingDetails.exteriorFeatures.garage
rental.housingDetails.exteriorFeatures.garden: private, located on the south
rental.housingDetails.additionalInfo.title
Unfurnished
rental.housingDetails.additionalInfo.infiniterental.housingDetails.additionalInfo.rentalPeriod
rental.housingDetails.additionalInfo.suitableFor: 4 rental.housingDetails.additionalInfo.persons
rental.housingDetails.additionalInfo.heating: Fireplace
rental.housingDetails.additionalInfo.registrationPossible
Τι πληρώνετε
Μηνιαίο ενοίκιο
€1650
Προμήθεια μεσιτικού
-
Κατάθεση
€1650
Γειτονιά
De Hoef, Hooge Zwaluwe, 4927 BP
rental.personalNote.loginToSaveNote rental.personalNote.loginNow
rental.trustScore.title
99
rental.trustScore.outOf100
rental.trustScore.alwaysExerciseCaution
Σχετικά με τον διαφημιζόμενο
Επαληθευμένος διαφημιζόμενος
Απαιτείται λογαριασμός
Pararius
Pararius.com is one of the largest rental platforms in the Netherlands, featuring listings exclusively from certified rental agencies. It’s completely free to use and to apply, and all listings are scam-free — a reliable starting point for long-term rentals.
Διαφημίσεις αυτό το μήνα
3246
Διαφημίσεις αυτήν την εβδομάδα
754
Μέσος χρόνος απόκρισης
-
Ιδιότητες ανά τύπο
Apartments
69%
Houses
19%
Rooms
7%
Studios
5%
rental.reports.lastChecked 21 h rental.reports.ago • Ανακαλυφθείς 1 month rental.reports.ago
rental.reports.reportThis
