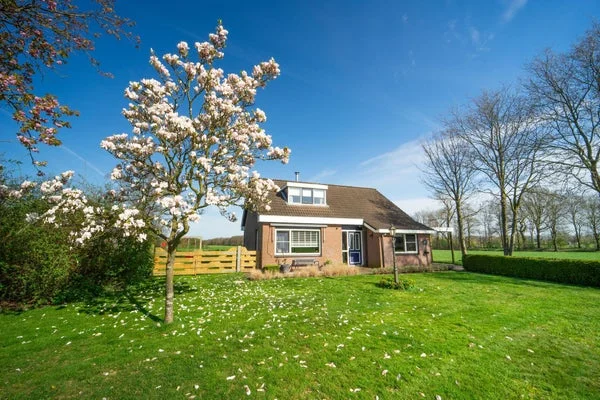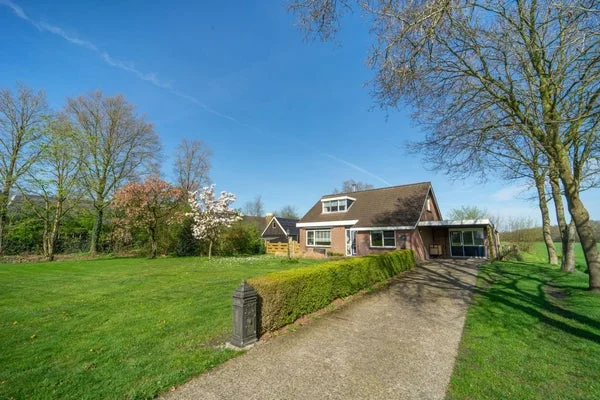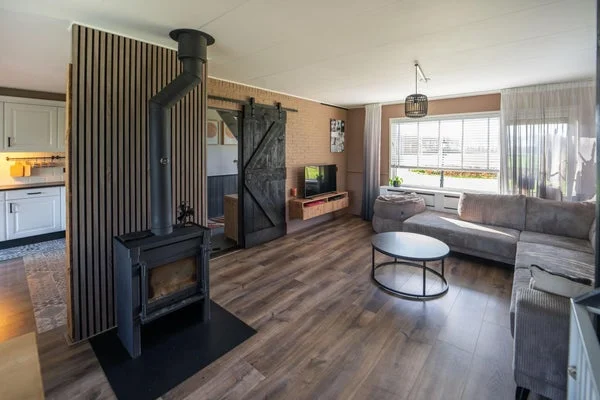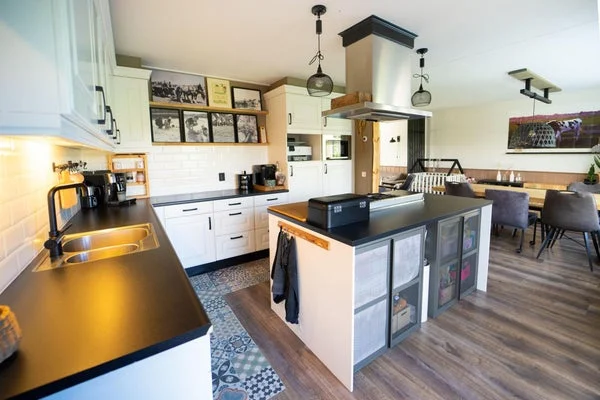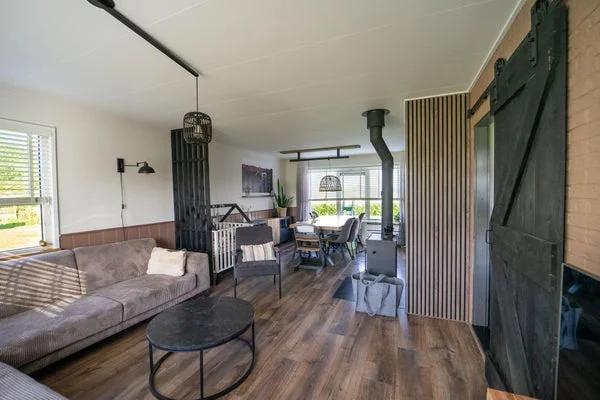Save
Last checked 20 h ago • Discovered 7 days ago
⚠️ Very low chances
0 applicants
Hoornsterzwaag - House
1500€/month
130m²
3 Bedrooms
4 Rooms
Unfurnished
Luxemburg 7 B, Hoornsterzwaag
In the midst of the agricultural area lies this attractive bungalow on a very spacious plot of 1590m2.
Here you can completely relax.
Ground floor layout: Entrance, toilet, living room, kitchen, utility room, bedroom / office and bathroom.
Living room (7.2 x 3.4): equipped with a wood stove.
Kitchen (3.4 x 3.8): equipped with a 5-burner gas stove (cooking island) with extractor hood, refrigerator, 1.5 bowl sink with mixer tap, dishwasher, combi microwave, oven, and plastic countertop.
Bathroom: equipped with a vanity unit with double sink, spacious walk-in shower, and designer radiator. The bathroom is fully tiled.
Utility room: spacious utility room with washing machine / dryer connection, spacious cupboard, and access to bedroom / office and door to carport.
First floor layout: Via an open staircase you reach the landing, which gives access to the 3 bedrooms. 2 Bedrooms have a dormer.
On the landing is a spacious cupboard where the central heating boiler is located.
Outside: spacious garden, carport, covered area, a shed with attic, and wood shed.
On the roof of the shed are 16 solar panels from 2022.
The house was renovated in 2008.
HR boiler from 2023, insulated cavity wall, roof, and floor. Energy label C.
The living room is equipped with a sunshade at the front.
Rent: € 1,500,- p/m excl. utilities
See moreHousing Details
Construction information
1986Construction year
CEnergy label
Sanitation
1Bathrooms
Shower
Toilet
Exterior features
Parking
Garden: private
Pet friendly
Additional Information
Unfurnished
InfiniteRental Period
Suitable For: 4 Persons
Heating: Central heating boiler
Registration possible
What you pay
Monthly Rent
€1500
Agency Fees
-
Deposit
€1500
You can save your note to this advert by logging in. Login Now
Trust Score
91
OUT OF 100
The higher the score, the more trustworthy the listing appears to be. Always exercise caution regardless of score.
Report this property
