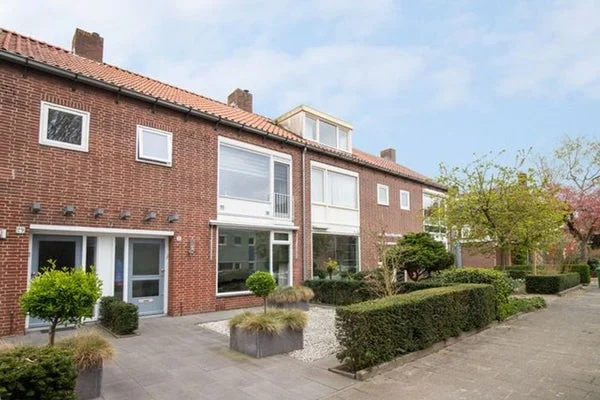Save
Last checked 18 h ago • Discovered 3 days ago
⚠️ Very low chances
0 applicants
Breda - House
1950€/month
120m²
3 Bedrooms
4 Rooms
Unfurnished
Bilderdijkstraat, Breda
Located in the popular Boeimeer residential area, you'll find this charming, well-maintained, spacious terraced house with a sunny living room of approximately 34m² and a luxurious high-gloss white open-plan kitchen. The first floor comprises two spacious bedrooms, a luxurious bathroom, a separate toilet, and a laundry room. The second floor features a landing with a nearly 3-meter-high ridge and a generous master bedroom, equipped with air conditioning, storage space, and a large dormer window. All amenities are nearby, including schools, supermarkets, parks, a swimming pool, and the Mastbos forest. Breda city center and the A16 and A27 highways are within minutes. Layout: The entrance is reached via the approximately 6-meter-deep landscaped front garden with decorative paving and established plants. GROUND FLOOR: Entrance hall with the stairs to the first floor, the under-stairs cupboard with meters, and the partially tiled toilet with a small sink. The approximately 34m² living room with a luxurious open-plan kitchen features oak flooring, plastered walls, and a ceiling with original 1950s moldings. Large double-glazed windows at the front and rear allow for plenty of natural light and a spacious feel. A patio door with an electric roller shutter provides access to the back garden. The high-gloss white kitchen is equipped with wall and base units, a concrete gray composite worktop, a 4-burner gas cooktop with extractor hood, and a stainless steel sink. A high-gloss white wall unit also houses a built-in refrigerator with a 3-compartment freezer, a combination oven, and a raised dishwasher. The southeast-facing back garden measures approximately 15.00x6.00m. The backyard features a patio with an electric awning, lawn, borders with established plants, a stone shed with a canopy, and rear access. The fire lane behind the house is enclosed by a gate, which is only accessible to residents. Storage room: (approx. 3.35x2.00m) with electricity and an attached canopy with patio tiles. FIRST FLOOR: Landing with the stairs to the second floor. Toilet: approx. 1.00x0.90m, partially tiled and equipped with a toilet. Bedroom I: approx. 14m², located at the rear. Bedroom II: approx. 14m², located at the front, with a French balcony. Laundry room: (approx. 1.55x2.00m) located at the front. This former bathroom is currently used as a laundry room and is equipped with connections for washing equipment. Bathroom: (approx. 2.85x2.00m) featuring a vanity unit, bathtub with shower area, and a glass shower screen. This luxurious bathroom is finished with fully tiled walls in a light color scheme, and the floor is finished with modern anthracite tiles. SECOND FLOOR: Landing: (approx. 7.00x2.00m) with laminate flooring and insulated roof boarding with a Velux skylight. A built-in closet houses the Nefit HR central heating boiler (built in 2009). Master bedroom: (approx. 4.80x3.53m) approx. 19m². Equipped with air conditioning, a synthetic dormer window with tilt-and-turn windows, double glazing, and a roller shutter, it is finished with laminate flooring, plastered walls, and insulated roof boarding with a nearly 3-meter-high ridge with recessed halogen lighting. From the bedroom you have access to a storage room with a floor size of approximately 2.25x3.35m.
See moreHousing Details
Construction information
1958Construction year
Sanitation
1Bathrooms
Shower
Bathtub
Toilet
Exterior features
Parking(No)
Garden: private, 90m²
Additional Information
Unfurnished
1 YearRental Period
Suitable For: 3 Persons
Registration possible
What you pay
Monthly Rent
€1950
Agency Fees
-
Deposit
-
You can save your note to this advert by logging in. Login Now
Trust Score
96
OUT OF 100
The higher the score, the more trustworthy the listing appears to be. Always exercise caution regardless of score.
Report this property

