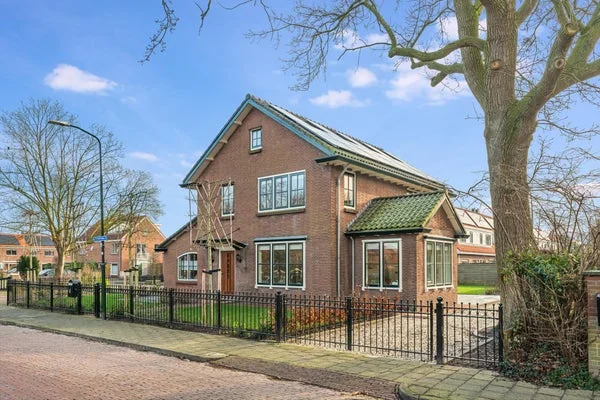Save
Last checked 4 h ago • Discovered 16 h ago
🔥 Fresh listing
0 applicants
Loenen aan de vecht - House
5500€/month
240m²
5 Bedrooms
7 Rooms
Unfurnished
Prinses Beatrixweg null, Loenen aan de vecht
Description
Elegant and energy-efficient family home/villa in the heart of Loenen aan de Vecht. Nestled in the picturesque village of Loenen aan de Vecht, this beautifully renovated, detached family residence (approx. 240 m²) offers an exquisite blend of space, modern comfort, and energy efficiency (A++). Boasting 5 to 6 bedrooms, a home office, a generous wrap-around garden, and ample private parking, this home provides an exceptional living environment. Fully insulated and equipped with a central vacuum system, it ensures effortless maintenance and year-round comfort. The property is accessed via an elegantly landscaped front garden (approx. 140 m²) and a private driveway with space for multiple vehicles. The entrance hall, featuring a vestibule and cloakroom, leads into a spacious hallway with a grand staircase to the first floor, a separate WC, and access to the expansive, light-filled living area and impressive kitchen. The exceptionally wide living room at the front exudes warmth and sophistication. Adjacent to it, a side room offers direct access to the back garden. Stylish ensuite sliding doors lead to the generous kitchen, which is fitted with high-end built-in appliances, including an extra-wide induction hob and a spacious refrigerator with a separate freezer. A practical pantry provides additional storage. Connected to the kitchen is a separate space with a large walk-in shower and a second entrance to the sun-drenched back garden (approx. 230 m², southeast-facing) with an outdoor storage unit. At the front of the property, a bright and spacious home office or additional bedroom completes this level. The first floor comprises two large bedrooms with built-in wardrobes and a third, smaller room—ideal as a nursery or additional home office with balcony—overlooking the garden. The luxurious bathroom is fitted with a bathtub, walk-in shower, double vanity, second WC, and a urinal. The top floor accommodates two more well-proportioned bedrooms and a third WC. Additionally, ample storage space is available behind the eaves. The property is fully equipped with underfloor heating and cooling, ensuring a pleasant indoor climate in every season. Thanks to its comprehensive insulation, central vacuum system, and rooftop solar panels, this home is both highly energy-efficient and low-maintenance. This ideal family home is within walking distance of various local amenities, including a boutique shopping center, schools, and the charming village center.
See moreHousing Details
Construction information
Construction year: 1952
Energy label: A++
Sanitation
Bathrooms: 2
Shower
Bathtub
Exterior features
Balcony
Parking: Private parking for multiple vehicles
Garden: private, 231m², Fully enclosed wrap-around garden
Pet friendly
Additional Information
Furnishing: Unfurnished
Rental Period: Infinite
Suitable For: 6 Persons
Heating: Complete floor heating, Heat recovery installation
Registration possible
What you pay
Monthly Rent
€5500
Agency Fees
-
Deposit
€10800
You can save your note to this advert by logging in. Login Now
Trust Score
98
OUT OF 100
The higher the score, the more trustworthy the listing appears to be. Always exercise caution regardless of score.
Report this property

