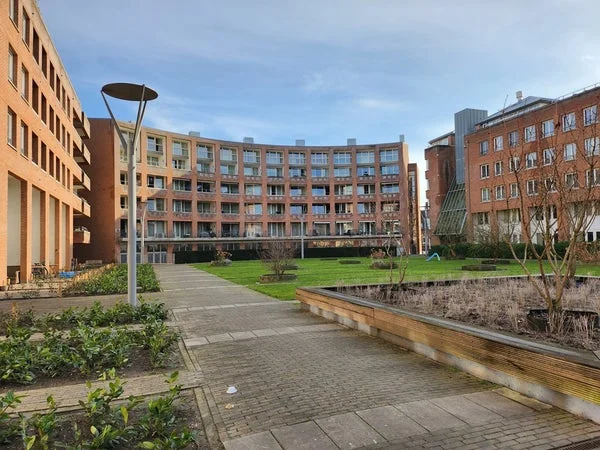Save
Last checked 14 min ago • Discovered 12 h ago
🔥 Fresh listing
0 applicants
Maastricht - Apartment
2250€/month
103m²
2 Bedrooms
3 Rooms
Furnished
Heugemerweg, Maastricht
Kracht Makelaars offers for rent a luxury furnished apartment in the Céramique-Maastricht district. The apartment is truly move-in ready, very energy-efficient, and equipped with all amenities; fully equipped with Varenna cabinets and kitchen, complete with Siemens appliances, Wi-Fi controlled underfloor heating and air conditioning in the living room and master bedroom. In short, the description of ultimate living enjoyment. Located next to the Wyck district, on the east side of the Maas, the Céramique district in 'Residence Cortile' is built under the architecture of Bruno Albert. The apartment is within walking distance of various shopping facilities, library, station, and the center of Maastricht. The apartment is located on the first residential floor. Basement: Parking space is accessible via an automatic operated gate and shared bike storage. As a tenant, you also have access to a nice storage space (optional). Ground floor: Representative central hall equipped with elevator, staircase, intercom panel with video phone, and mailboxes. Third residential floor: As a resident, you enter the spacious attractive living area of approx. 58 m2 from the beautiful gallery through the front door, consisting of dining room, kitchen, and living room. The dining room features a built-in cabinet wall (Varenna), where the wardrobe, meter closet, and dishwasher are also integrated. Further sufficient storage space has been created. The kitchen island (also Varenna) is equipped with a stainless steel countertop with sink, induction cooktop, stainless steel extractor hood, Nespresso machine, and oven. The high cabinet contains the built-in refrigerator with freezer. The spacious modern living room with a comfortable sofa is equipped with an OLED TV and an air conditioning unit. From the living room, there is access to the terrace (equipped with sunshade) on the west side through a sliding door, where you can enjoy the view over the park in the afternoon and evening sun. The master bedroom (approx. 14 m2) is situated at the rear of the complex and has a built-in cabinet wall (Varenna) with an integrated safe. There is also an air conditioning unit and access to the terrace. The bathroom is also directly accessible luxurious bathroom (approx. 3.00 x 3.00) equipped with a bathtub, shower, basin, and design radiator. Next to the central access door of the bathroom, there is a separate toilet with sink and laundry storage (approx. 2.15 x 1.45) where washing machine and dryer and a new fully automated controlled WTW installation are located. The second bedroom (approx. 4.60 x 2.60) with built-in cabinet wall is located at the front of the complex. Features: Energy label A; fully underfloor heating; 2 air conditioning units (2022); Siemens appliances; Fully furnished. General: Year of construction: 2003, Living area: approx. 103 m2 (excluding terrace). Outdoor space: spacious terrace with a view of a park. Parking: tenants have access to one parking space in the basement. Rent: EUR 2,250.00 per month incl. parking, excl. utilities/service costs. Service costs: EUR 75.00 per month. Deposit: 2 months rent. Available from September 1, 2025. Conditions: – pets not allowed; – gross income requirement approx. 3.5-4x the net rent; – employed, preferably with a permanent contract; – non-smoking. No rights can be derived from this information. Viewings by appointment only with our office.
See moreHousing Details
Construction information
2003Construction year
AEnergy label
Sanitation
1Bathrooms
Shower
Bathtub
Toilet
Exterior features
Balcony
Parking: Paid, Garage, One parking space in the basement.
Garage
Additional Information
Furnished
From 1 Sep
InfiniteRental Period
Suitable For: 2 Persons
Heating: District heating
Income restriction: 9000€
Registration possible
What you pay
Monthly Rent
€2250
Agency Fees
€75
Deposit
€4500
You can save your note to this advert by logging in. Login Now
Trust Score
96
OUT OF 100
The higher the score, the more trustworthy the listing appears to be. Always exercise caution regardless of score.
Report this property

