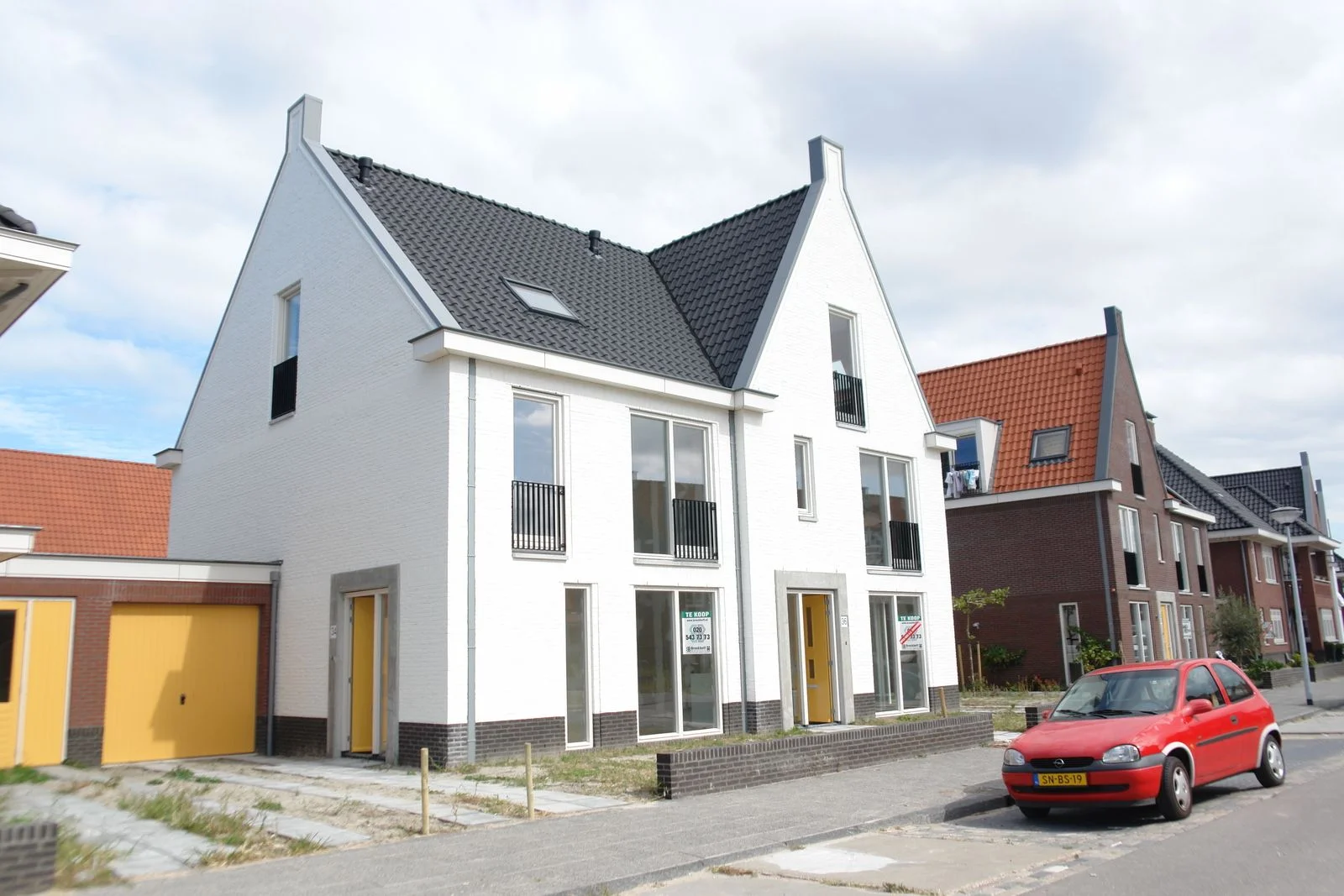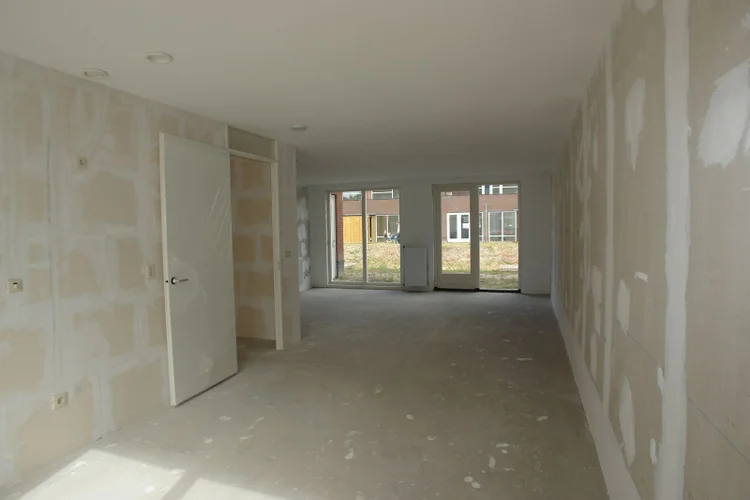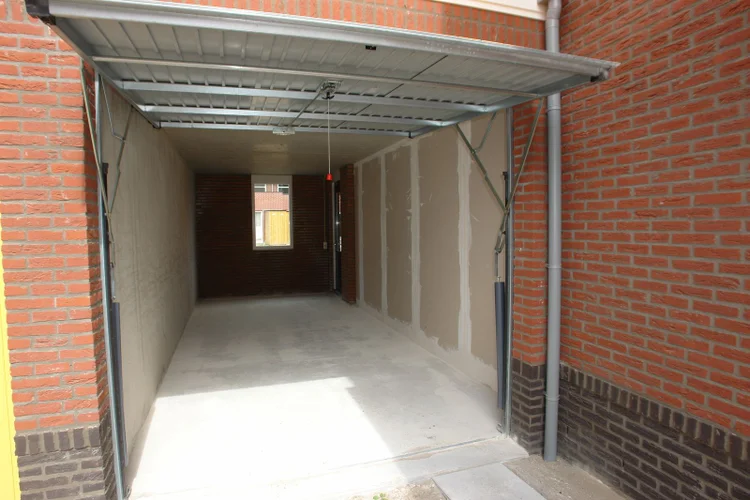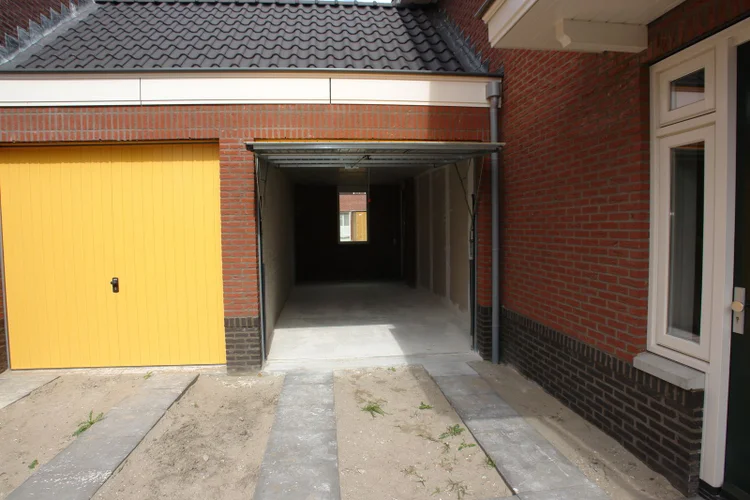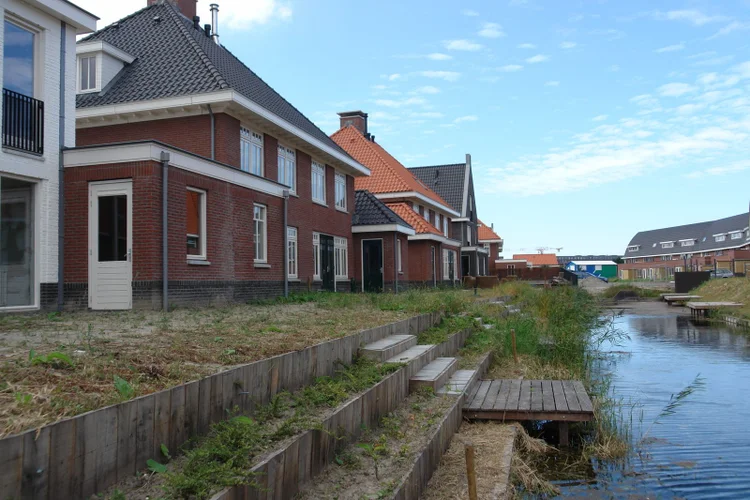Old 29 days ago
⚠️ Very low chances
0 applicants
🔒 BSN available
House to rent
2 150€/month
159m²•
3 Bedrooms•
5 Rooms•
Unfurnished
Meierijlaan 34, The Hague, 2548 NN
Interested in this property? Respond online and you will receive an email including the application form and instructions.
Please note: income requirements apply to this property. If you do not meet the income requirements, you will unfortunately not qualify for this property. Guarantor or advance payment are not accepted. Photos are from comparable properties and provide an indication.
For these properties the following income requirements apply:
For single earners, the gross annual income must be at least 50 times the monthly rent of the property. For dual earners, a minimum gross annual income of 80 times the monthly rent applies.
Income requirement Meierijlaan 34, The Hague is:
- Single earner, gross annual salary of at least €107,500 (50 times the monthly rent)
- Dual earners, gross annual salaries of at least €172,000 (80 times the monthly rent)
Other details:
- We rent the property exclusively to private individuals (not to companies or groups of employees/friends/colleagues)
- A deposit is required for this property.
- The property is NOT upholstered and/or furnished.
- The minimum rental period is one year. Thereafter, the rent is terminable monthly.
- The one-time administration fee is €250,- upon actual rental.
Introduction text:
Ground floor:
Access to the very spacious hall with toilet, meter cupboard, cloakroom and staircase to the first floor is through the side entrance. The kitchen is located at the front with a large window front, allowing for plenty of light. The garden-facing living room offers very spacious living. There are two large window fronts up to the ground in the rear facade. At the back of the garden are wooden steps leading to the water and also a wooden deck partially above the ornamental water. On the side of the house is the garage with a tilting door. There is also access to the back garden from the garage.
First floor:
On the first floor, there are three spacious bedrooms. The spacious master bedroom is located at the front across the entire width of the house and is equipped with two large window fronts to the ground and two French balconies. The other two bedrooms are located at the quieter back and offer a view of the garden. Additionally, on this floor, you will find a particularly spacious bathroom that is typically equipped with a sink, shower, bath, and hanging toilet.
Second floor:
The exceptionally spacious second floor is freely divisible and offers possibilities to create two additional (bed) rooms for example. This floor has a lot of light from the roof windows at the front and back. In addition, there is a large storage room on this floor with space for the washing machine, dryer, central heating, and WTW installation.
Attic:
Access to the attic is via a folding ladder, which is ideal for storing non-everyday necessities. The attic is situated over the entire width of the house, thus offering a lot of storage space.
Transparency selection procedure: 1. Recruitment phase
Here, the landlord draws up a tenant profile* for each apartment complex and type of housing and seeks tenants that meet this profile with the help of a broker. 2. Assessment phase
Here, the broker engaged by the landlord begins assessing and selecting interested tenants using the application form or creating an iDD profile for a viewing. Based on this information, the first selection for the viewing is made. 3. Viewing phase
In this phase, the viewing of the property takes place, and often the potential new tenant provides additional information to see if they meet the rental profile*. 4. Selection phase • After providing the fully requested information and meeting the financial requirements, the candidate who first meets these requirements is eligible for the property. • Allocation occurs solely based on the criteria according to the application form and who comes first. • Disqualified candidates will be informed, including the reason why they were not selected. • Subsequently, an agreement is established by mutual consent. 5. Rental phase
This is when the property is rented out. This phase also includes the termination of the rental period and the handling thereof.
*Tenant profile; the requirements set by the landlord to qualify for a property. These can be found on the broker's site and on Funda.
** Disclaimer: This information has been compiled with the utmost care. However, we cannot always prevent the information from deviating somewhat from what you see in or around the property.
See moreHousing Details
Construction information
2009Construction year
AEnergy label
Sanitation
1Bathrooms
Shower
Bathtub
Toilet
Exterior features
Balcony
Parking: Garage, detached stone garage, capacity for 1 car
Garage
Garden: private, 56m², Back garden and front garden. Garden is facing north.
Additional Information
Unfurnished
1 YearRental Period
Suitable For: 1 Person
Heating: district heating
Income restriction: 107500€
Registration possible
What you pay
Monthly Rent
€2150
Agency Fees
€25
Deposit
€4300
Neighborhood: Escamp
Meierijlaan 34, The Hague, 2548 NN
You can save your note to this advert by logging in. Login Now
Trust Score
98
OUT OF 100
The higher the score, the more trustworthy the listing appears to be. Always exercise caution regardless of score.
About the advertiser
Verified advertiser
Funda
Funda.nl is one of the leading real estate platforms in the Netherlands, with a section dedicated to long-term rentals. All listings are posted by professional agencies, so scams aren’t a concern. Just keep in mind: some listings can be outdated and may already be rented.
Ads this month
2057
Ads this week
472
Average response time
-
Properties by types
Apartments
76%
Houses
24%
Studios
0%
Rooms
0%
Last checked 3 days ago • Discovered 29 days ago
Report this property
