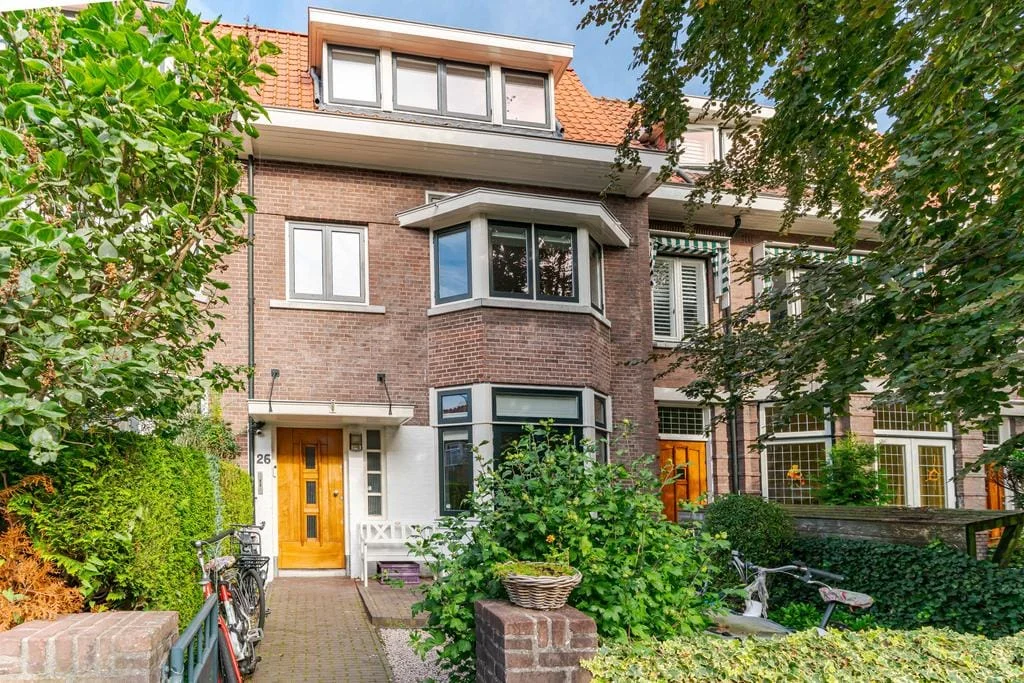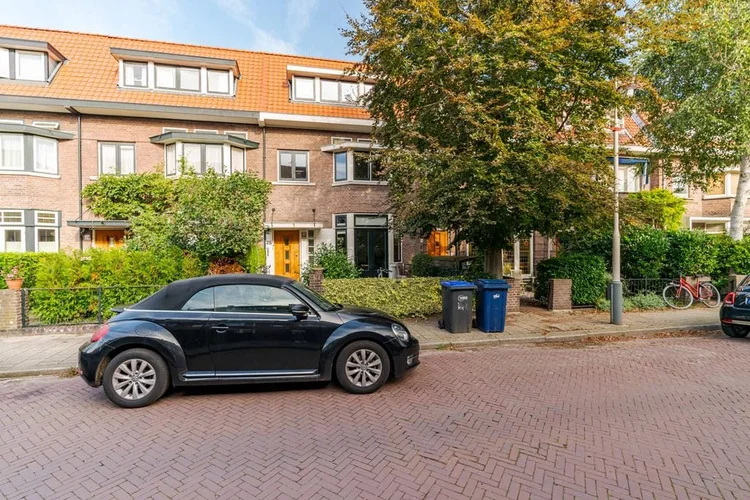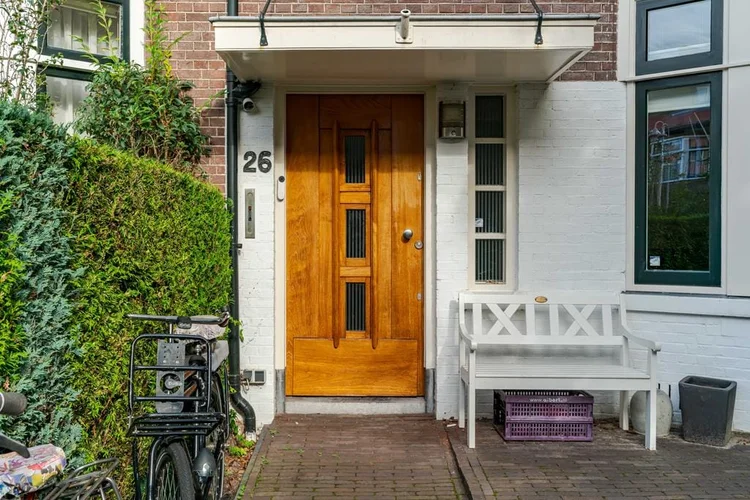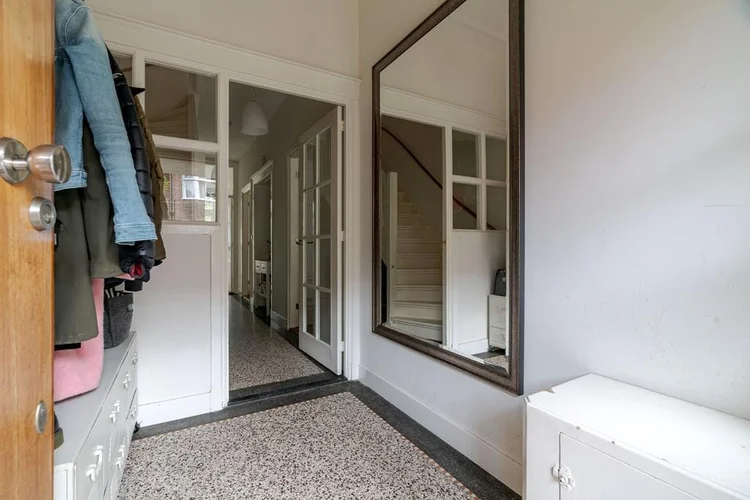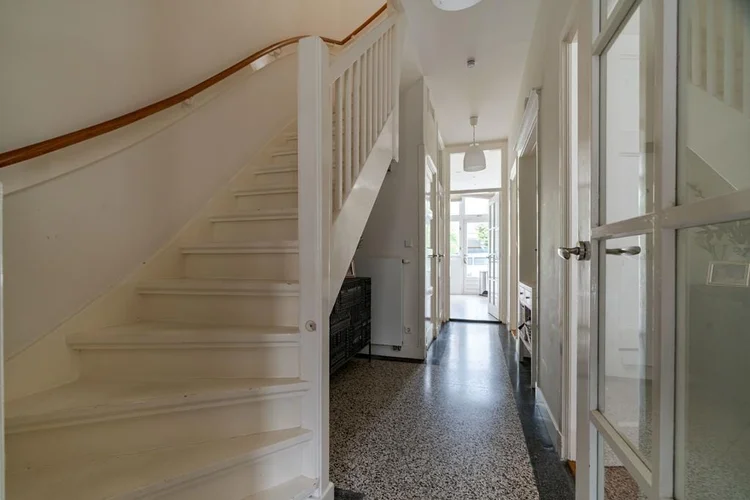23 h vor
🔥 Fresh listing
0 Bewerber
🔒 BSN verfügbar
House mieten
4 500€/Monat
190m²•
6 Schlafzimmer•
8 Zimmer•
Unfurnished
Roelofsstraat 26, The Hague, 2596 VN
LOVELY 6-BEDROOM FAMILY HOME IN EXCELLENT CONDITION! This spacious townhouse, with sunny front and back garden, is situated in a quiet, child-friendly street in the leafy Benoordenhout neighborhood. The central location, just steps from the many fine shops and cafes in the van Hoytemastraat, also offers easy access to excellent schools, international organisations, the city centre, the seaside and all major motorways. Layout: A walkway through the front garden leads to the entrance. Past the front door is a vestibule with coat storage and an anti-draught door to a hallway with under-stairs storage, a good-sized cupboard, and a guest lavatory. The beautiful living room, which has a gas fireplace and French doors to a southeast-facing terrace, is separated from the kitchen and dining area by sliding doors with fitted storage in between. Both rooms have a marble mantel and gorgeous original moulded ceilings. The dining room has doors opening to a terrace and the secluded, northwest-oriented back garden with a wooden shed. The modern kitchen, also with a door to the back garden, is fitted with glossy white cabinetry and built-in appliances. At the top of the stairs on the first floor is a landing with a separate w.c. Facing the front are one bedroom/study with marble mantel, built-in cupboard and bay window, and one smaller side room. At the back is a large bedroom with marble mantel, capacious wardrobe and fitted cupboard. The big, updated bathroom is outfitted with a bath, double vanity, and walk-in shower. The second floor comprises a landing with skylight; 1 large and 1 smaller front bedroom, and a good-sized back bedroom. They share a bathroom with shower, vanity, w.c., and door to a large terrace. Approximate dimensions: Living/dining room: 12.50 x 3.75m 1st floor front rooms: 5.90 x 3.75 and 2.85 x 2.00m 1st floor back room: 5.85 x 3.75m 2nd floor front rooms: 5.10 x 3.75 and 3.00 x 2.00m Terrace: 6.00 x 3.00m Standout features: - exceptionally light and bright house - front and back garden - 6 bedrooms and 2 bathrooms - 8 solar panels - energy efficiency rating A The foregoing information has been carefully compiled by our office, among other things on the basis of the data made available to us by the lessor. However, no liability can be accepted by Estata Makelaars o.g. for any incomplete or inaccurate information, nor for the consequences thereof.
Mehr anzeigenWohnungsdetails
Bautechnische Informationen
1929Baujahr
AEnergieeffizienzklasse
Sanitär
2Badezimmer
Dusche
Toilette
Außenmerkmale
Parkplatz: Bezahlt, Paid parking and permits
Garten: Backyard and front yard, 75m², Backyard 75 m² (12.50m deep x 6.00m wide); northwest facing
Zusätzliche Informationen
Unfurnished
UnendlichMietdauer
Heizung: Central heating (Cv-ketel)
Anmeldung möglich
Was Sie bezahlen
Monatliche Miete
€4500
Agenturgebühren
€1
Kaution
€4500
Nachbarschaft: Haagse Hout
Roelofsstraat 26, The Hague, 2596 VN
Sie können Ihre Notiz zu dieser Anzeige speichern, indem Sie sich einloggen. Jetzt einloggen
Vertrauenswert
90
VON 100
Je höher die Punktzahl, desto vertrauenswürdiger erscheint das Inserat. Seien Sie jedoch immer vorsichtig, unabhängig von der Punktzahl.
Über den Werbetreibenden
Verifizierter Werbetreibender
Funda
Funda.nl is one of the leading real estate platforms in the Netherlands, with a section dedicated to long-term rentals. All listings are posted by professional agencies, so scams aren’t a concern. Just keep in mind: some listings can be outdated and may already be rented.
Anzeigen in diesem Monat
1997
Anzeigen dieser Woche
480
Durchschnittliche Reaktionszeit
-
Eigenschaften nach Typen
Apartments
77%
Houses
23%
Studios
0%
Rooms
0%
Zuletzt geprüft 16 h vor • Entdeckt 23 h vor
Dieses Objekt melden
