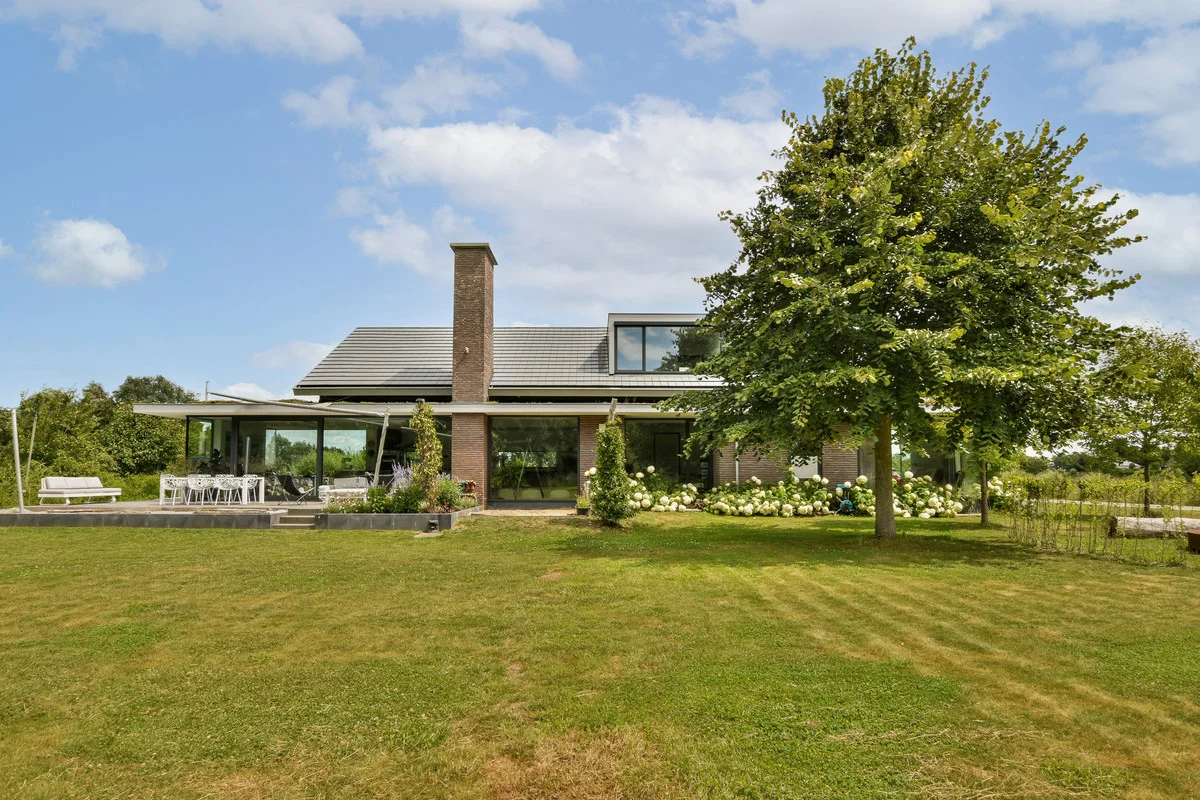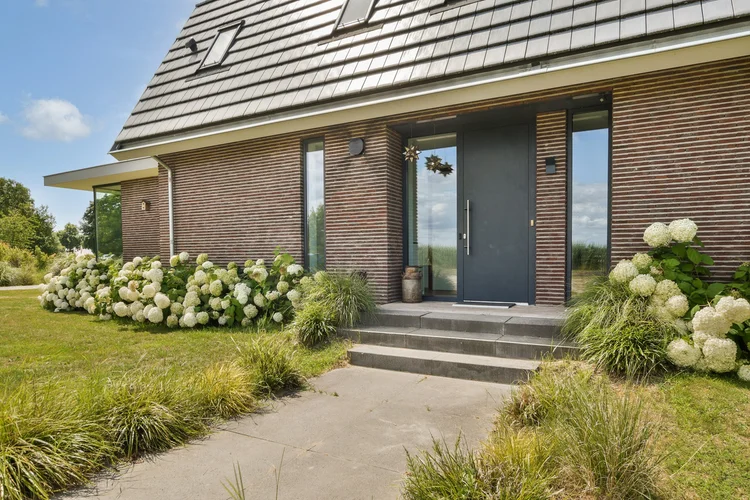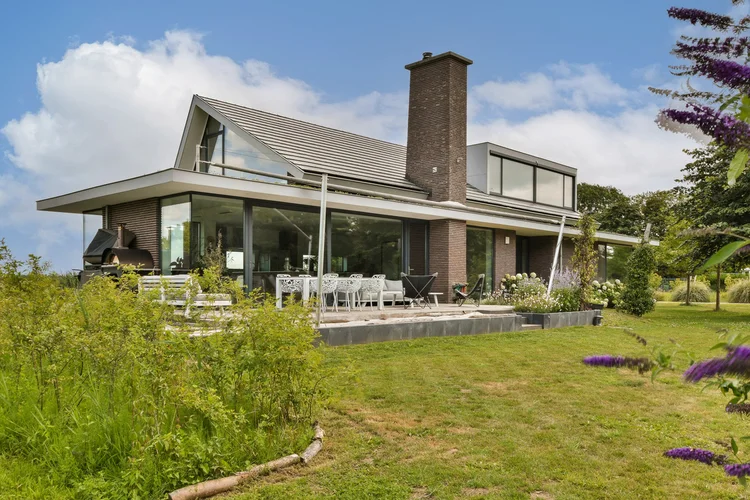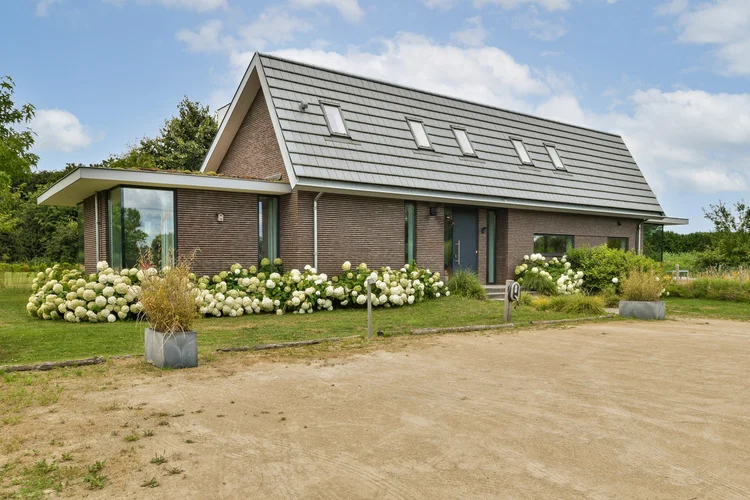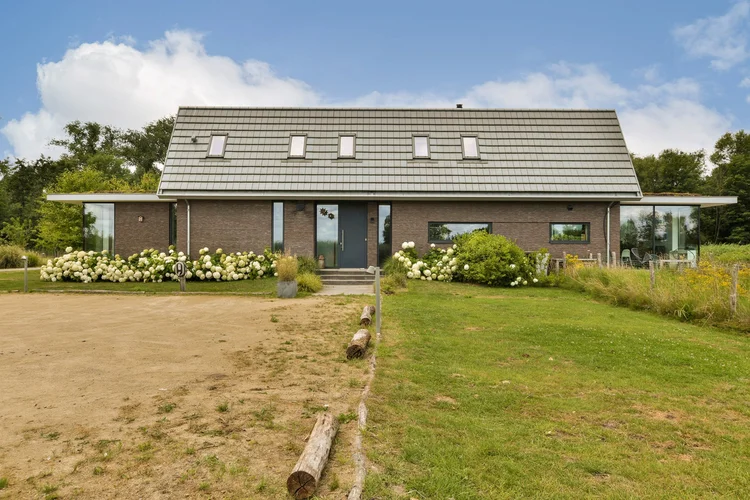0 applicants
🔒 BSN available
House to rent
Dorpeldijk 13, Woerden, 3481 GW
Luxurious stand-alone villa on a generously sized plot with phenomenal views. If you are looking for peace, space and privacy without compromising on comfort and modern living, this exclusive stand-alone villa in Harmelen is exactly what you are looking for. This architect-designed residence combines premium materials, stylish finishes and a sublime location in the green.
LIVING WITH A VIEW The villa is situated on an impressive plot, surrounded by meadows and nature. Large windows provide a beautiful panoramic view and bring the outdoors inside. From the living room, the kitchen and the study upstairs you can enjoy the changing landscape every day.
STRONG ARCHITECTURE AND LIGHT The home is modern and sleek, with a playful roof line and lots of glass. The interior exudes calm and spaciousness thanks to light colors, high ceilings and a thoughtful layout. The large sliding doors open onto a spacious wooden terrace with plenty of room for lounge sets, an outdoor kitchen or long dinners at the garden table.
OUTDOOR LIVING AT ITS BEST The beautifully landscaped garden offers ample play space for children (trampoline, swing, sandbox, cable car), but also quiet seating areas for adults. The garden borders a nature reserve and provides optimal privacy. The central fire pit and the large terrace make it an ideal place to enjoy long into the night.
On-site parking for at least five cars is available, including a private charging point.
HIGHLIGHTS • Detached villa with modern architecture • Generous plot with plenty of privacy and unobstructed views • Large windows and sliding doors for optimal light • Luxury open kitchen with island and high-end appliances • Cozy living room with fireplace and underfloor heating • 5 full bedrooms • Fantastic outdoor living with a large terrace, garden and play facilities • High-quality finish and fully furnished, ready to move in • Energy label A • Excellent accessibility towards Utrecht, Amsterdam, Schiphol, Rotterdam and The Hague – all within about 35 minutes by car. • International School Utrecht only 15 minutes away by car • Located in Harmelen countryside with plenty of peace and nearby amenities • In Harmelen are four primary schools
LAY-OUT Lower Ground Floor The basement includes two spacious rooms. One is set up as a generous guest suite with its own seating area and luxury bathroom. The second space is currently used as an entertainment room, complete with bar, television and comfortable seating area. Both rooms have lots of privacy and daylight.
Ground Floor Via the grand entrance hall you enter the bright and spacious living room with a cozy fireplace and a beautiful view of the garden and the surrounding landscape. The luxury open kitchen with double island is fully equipped and adjoins a practical utility room. Also on the ground floor is the generous master bedroom with private bathroom and a bathtub. Upon entering there is also an extra room (formerly au pair space) with its own full bathroom – ideal as a guest room, office or extra bedroom.
First Floor The first floor houses a closed office with plenty of daylight, now used as a work space. There are two comfortable bedrooms: one with a bunk bed and one with a pull-out bed – both suitable for two people. These rooms share a modern bathroom, accessible via a short corridor from the landing.
Outdoor living The villa sits on a large plot with various garden zones: a large terrace at the house, a spacious lawn with play facilities (trampoline, swing, sandbox, cable car), a central fire pit and an own field with solar panels.
On-site parking for at least five cars and an on-site charging point. The garden borders a nature reserve, providing an exceptional degree of calm, space and privacy.
CONDITIONS • Available from 1 September 2025 or negotiable • Rental period of a minimum and maximum of 12 months (no extension possible) • Rent: EUR 4,950 per month • Excluding gas, water, electricity, internet and TV • Deposit: 2 months’ rent • Subject to owner approval • No smoking in the home • VBO Screening applicable
CRITERIA Objectieve criteria for awarding this rental via NEWCURB: Order of response, Income source/type of employment contract, Income level (minimum 3x monthly rent), Rental history, Family composition, Positive screening. In all cases we advise based on objective criteria. The final award is at the discretion of the owner.
VIEWING This home is offered by NEWCURB Makelaars, the specialists in living. For more information or to plan a viewing, contact our office via the contact button.
The information has been compiled with care. We accept no liability for any incompleteness or inaccuracies or the consequences thereof. All provided measurements and volumes are indicative. Actual final furnishing and/or furniture may differ from the photos.
Housing Details
Construction information
Sanitation
Exterior features
Additional Information
What you pay
Neighborhood
Dorpeldijk 13, Woerden, 3481 GW
Trust Score
The higher the score, the more trustworthy the listing appears to be. Always exercise caution regardless of score.
About the advertiser
Aanbod.vastgoednederland
Aanbod.vastgoednederland.nl is the official listings portal of Vastgoed Nederland, a Dutch trade association for real estate professionals. It features for-sale and rental homes, plus new-build, commercial and agricultural properties nationwide. All listings are posted by member agencies (no private landlords), which helps reduce scam risk. You can contact the listing agent directly without creating an account. Do note: inventory is smaller than on the largest portals and some listings may already be under offer.
