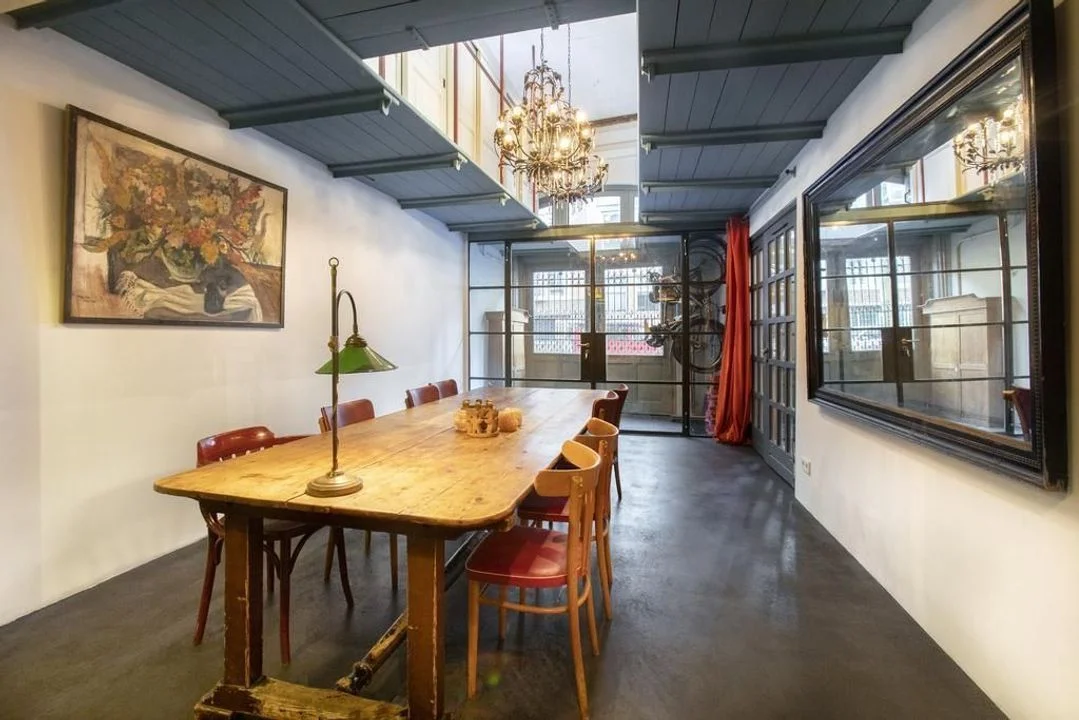0 applicants
🔒 BSN available
House to rent
Spuistraat 88H, Amsterdam, 1012 TX
Spuistraat 88 A
English description from the listing In December 1877 the new head office of the Roelofs & son company, coffee and tea traders, was opened at Spuistraat 88A. Designed by architect Bijvoets, it took two years to build the building with its eclectic facade. The natural stone facade is richly decorated and inside the building many fine English tiles and warm colors remain.
The ground floor and mezzanine housed the tea and coffee trade. The upper floors offered storage and offices. Over the years the tea trade disappeared and the monument was renovated into a lovely home, preserving many original elements on the ground floor and mezzanine.
On entering the ground floor, the former shop space has been transformed into a large living-dining area with an open kitchen equipped with professional appliances. The open connection to authentic tea cabinets on the loft creates a very atmospheric space with a ceiling height of 4.5 m.
In the past this space also served as a parking garage, still possible today. The zoning plan also allows use as office or shop space.
The mezzanine at the rear houses a nice study and a toilet. From the landing you can reach the loft where the old storage cupboards recall the coffee and tea trade days and function as storage today.
On the first floor there is a spacious front living room with a wood stove, wide old plank floor and doors to two balconies. Ceiling height about 3.7 m. A few steps lead to the cozy kitchen at the rear with a view into the living room due to level difference.
The second floor is the master bedroom suite: a large bedroom, en-suite bathroom with a double walk-in shower, sink, toilet and bidet. At the rear is a large walk-in closet connected to the bedroom.
On the third and fourth floors a modern mix of steel fronts with glass and preserved original floors creates two bright, airy levels. This area houses 4 bedrooms, a bathroom, separate toilet and a second sitting room.
ENVIRONMENT: The house is located in an authentic part of Amsterdam in the north of Spuistraat. A wonderful place to enjoy Amsterdam’s galleries, theatres, restaurants, clubs and a wide range of shops including the Nine Straatjes and Magna Plaza/ De Bijenkorf.
Central Station is within walking distance with excellent transport options. Noordermarkt is a Saturday treat for organic products. Living in the heart of Amsterdam with everything within reach!
Particularities: - Freehold - Monumental building - Private parking garage possible - Ground floor and mezzanine suitable for office or shop space
Housing Details
Construction information
Sanitation
Exterior features
Additional Information
What you pay
Neighborhood: Centrum
Spuistraat 88H, Amsterdam, 1012 TX
Trust Score
The higher the score, the more trustworthy the listing appears to be. Always exercise caution regardless of score.
About the advertiser
Vandenbrink
Carla van den Brink Makelaars is an Amsterdam-based real estate agency (since 1979) offering a curated portfolio of upmarket rentals and sales, mainly in Amsterdam and surroundings. All listings are posted by the agency and you can inquire via contact forms without creating an account. Browsing and contacting are free; the selection is limited to the agency’s own portfolio.

