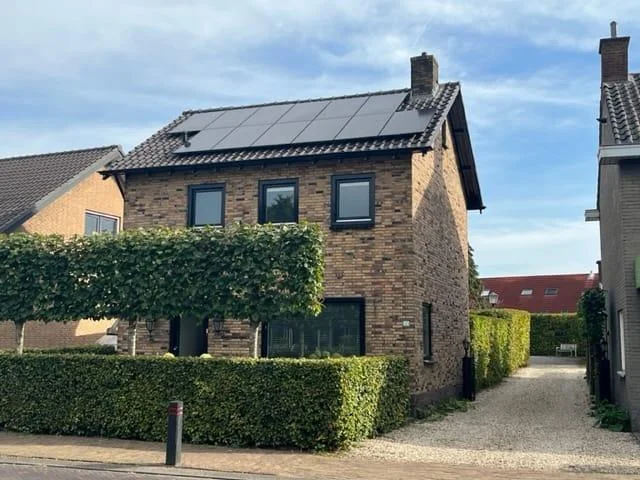0 applicants
House to rent
Dorpsstraat, Garderen, 3927BK
Dorpsstraat, Garderen nice accommodation. A detached family home in Garderen with 4 rooms. Available soon, in consultation with the owner. Home inspection applied. Income requirements apply. Layout: Ground floor entrance, hall, toilet, meter cupboard and pantry, door to spacious kitchen with tiled floor and a kitchen unit in a warm oxblood color scheme with a natural stone worktop, refrigerator, microwave, dishwasher and a stove with hood. Above the worktop there is nice tile work and a window bringing in light. Dim recessed spotlights complete the set. The living room connects to the kitchen and has space for a dining table. Through the back window there is direct view of part of the back yard. The front window and the window in the side wall provide a lot of natural light. The living room also has a tiled floor. From the kitchen the utility/ rear entrance can be reached and the tiled floor continues here. Here you find the central heating system. On the first floor you reach the landing that gives access to the bathroom with tiled shower area with modern shower, a washbasin furniture and a wall-mounted toilet. There is a bedroom at the front of the house with a turn (probably) door. By stairs to the second floor you reach the attic with lots of storage space and daylight via the dormer windows. STORAGE Wooden storage divided into two sections. GARAGE Provided with roller doors. The garage tapers. Dimensions GARDEN and YARD Beautifully landscaped garden with a terrace, surrounded by greenery. Plenty of privacy. Via a private path you reach a spacious rear yard with access to the shed and garage. Here is also ample parking space. As a surprise you will also find a large lawn with a garden house at the rear, also nicely separated with green hedges. No upfront energy surcharge: none, tenant signs directly with energy suppliers. Availability: available in consultation, on short notice possible. Type: Detached house. Living area: approx ??? m². External storage: Garden house and shed of approx ??? m². Plot area: approx ??? m². Volume: approx ??? m³. Total number of rooms: ??? bedrooms: ??? optionally another sleeping place on the attic. Shading: Electric shutters in the rear bedroom and living room. Location: Center of Garderen in the immediate vicinity of facilities. Garden: Front and back garden. Garden orientation: East, southeast. Energy label: D. Solar panels: Yes, pieces. Garage: Yes. Heating: Central heating via cv.
Find your ideal rental home, apartment, studio or room quickly. Get access to the largest current rental housing offer in the Netherlands — directly from landlords, without brokers or waiting times. Contact landlords directly and easily schedule a viewing. No brokerage fees or hidden costs. Daily new offers nationwide. Money-back guarantee if you don’t find a home within 6 months.
Search smart, rent fast.
Start today with searching for your new home!
Housing Details
Construction information
Sanitation
Exterior features
Additional Information
What you pay
Neighborhood: Garderen
Dorpsstraat, Garderen, 3927BK
Trust Score
The higher the score, the more trustworthy the listing appears to be. Always exercise caution regardless of score.
About the advertiser
Marktplaats
Marktplaats.nl is the largest classifieds marketplace in the Netherlands and includes a Huizen en Kamers section with rooms, apartments, houses, garages, parking spots and storage units. Listings come from both private individuals and businesses. Contacting advertisers is free via the site’s messaging (you’ll need a free account), and some ads provide phone numbers or external links. As a general classifieds platform, listings may be duplicated, outdated or susceptible to scams—verify details before committing or paying.

